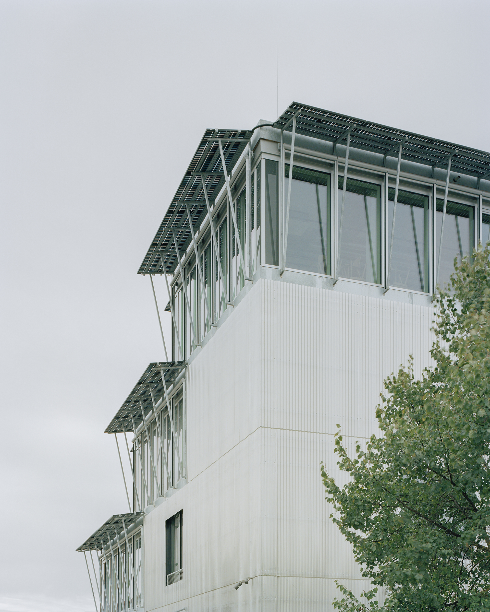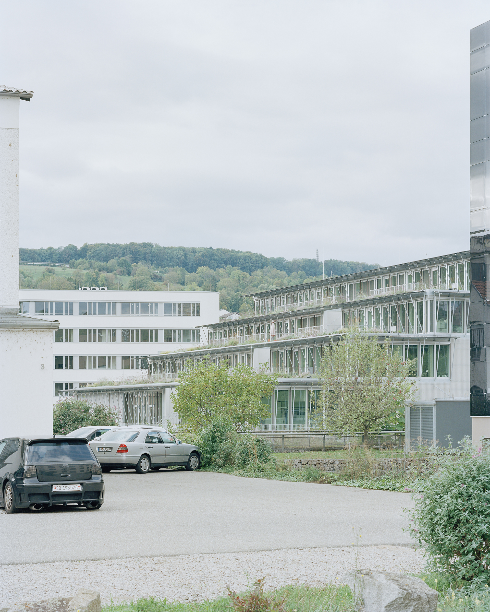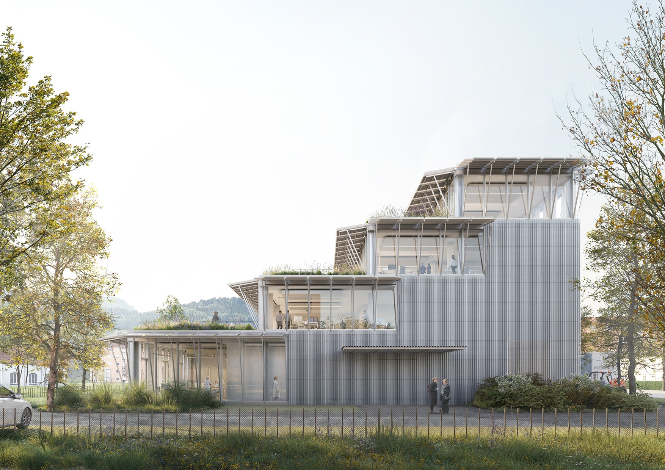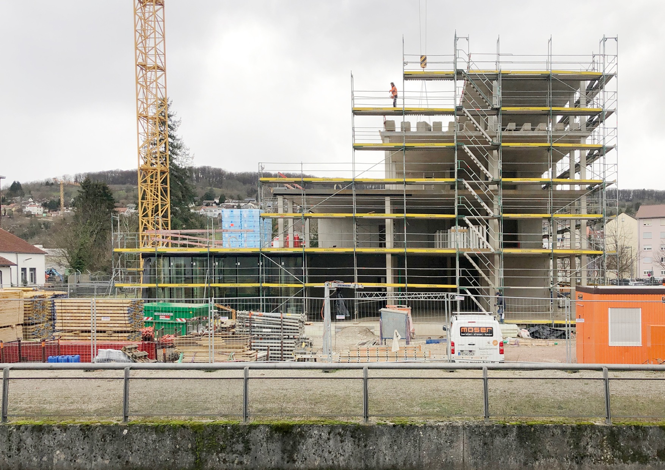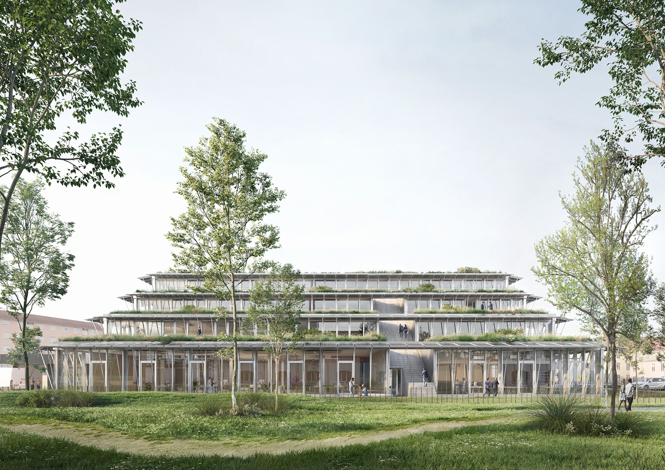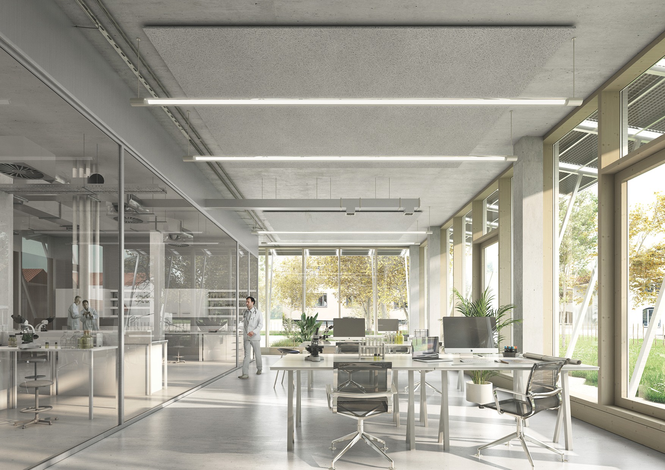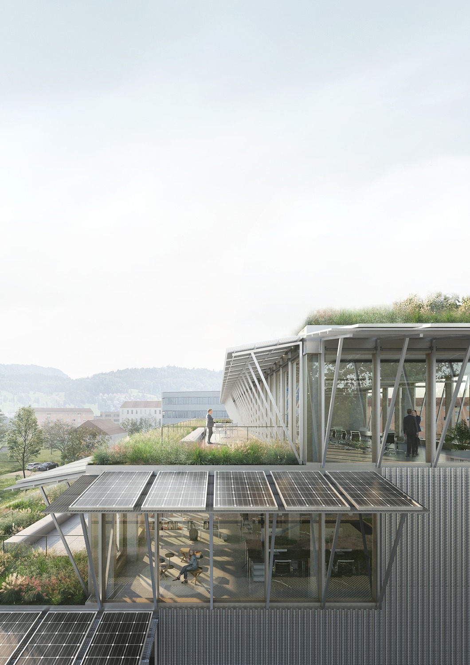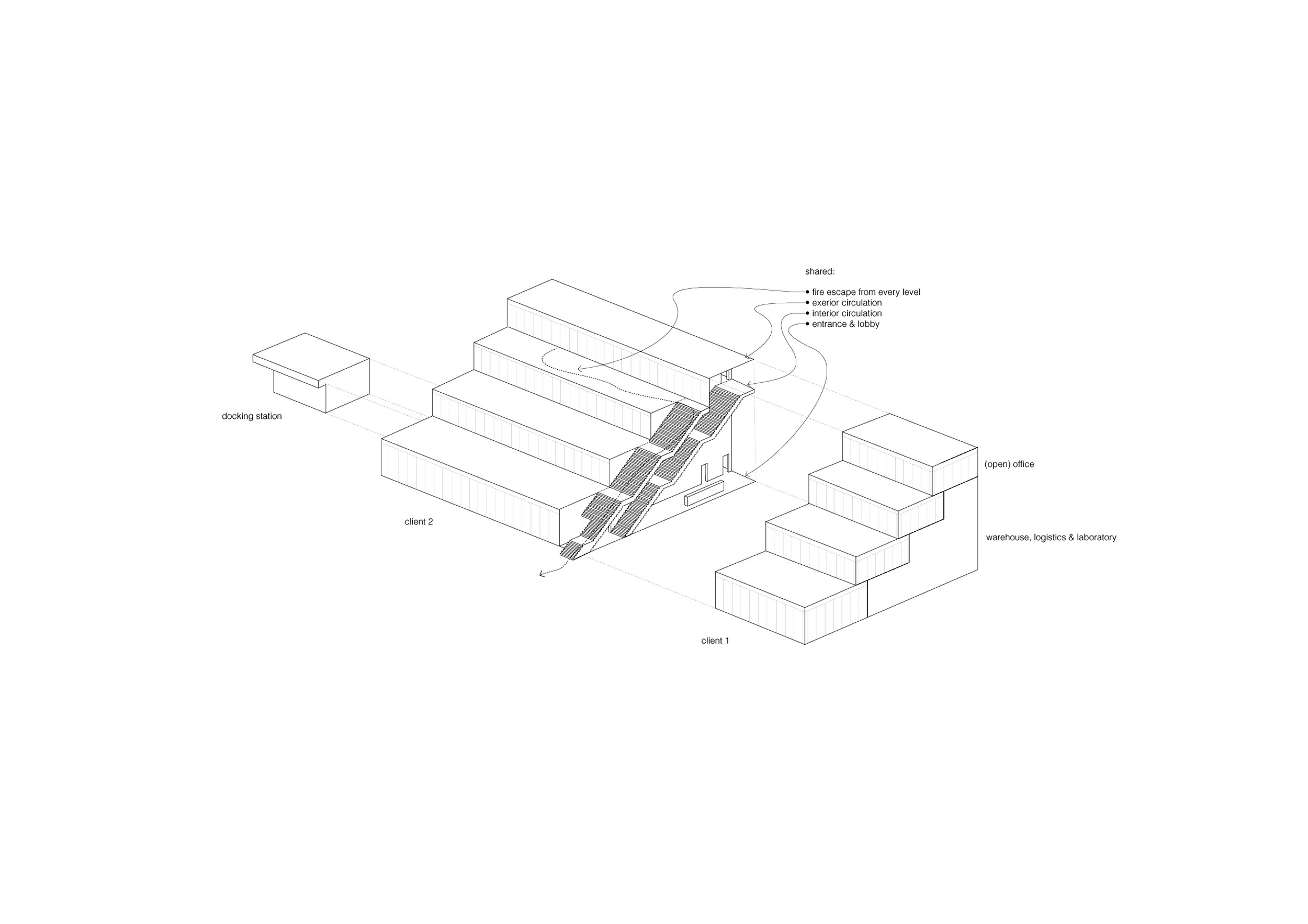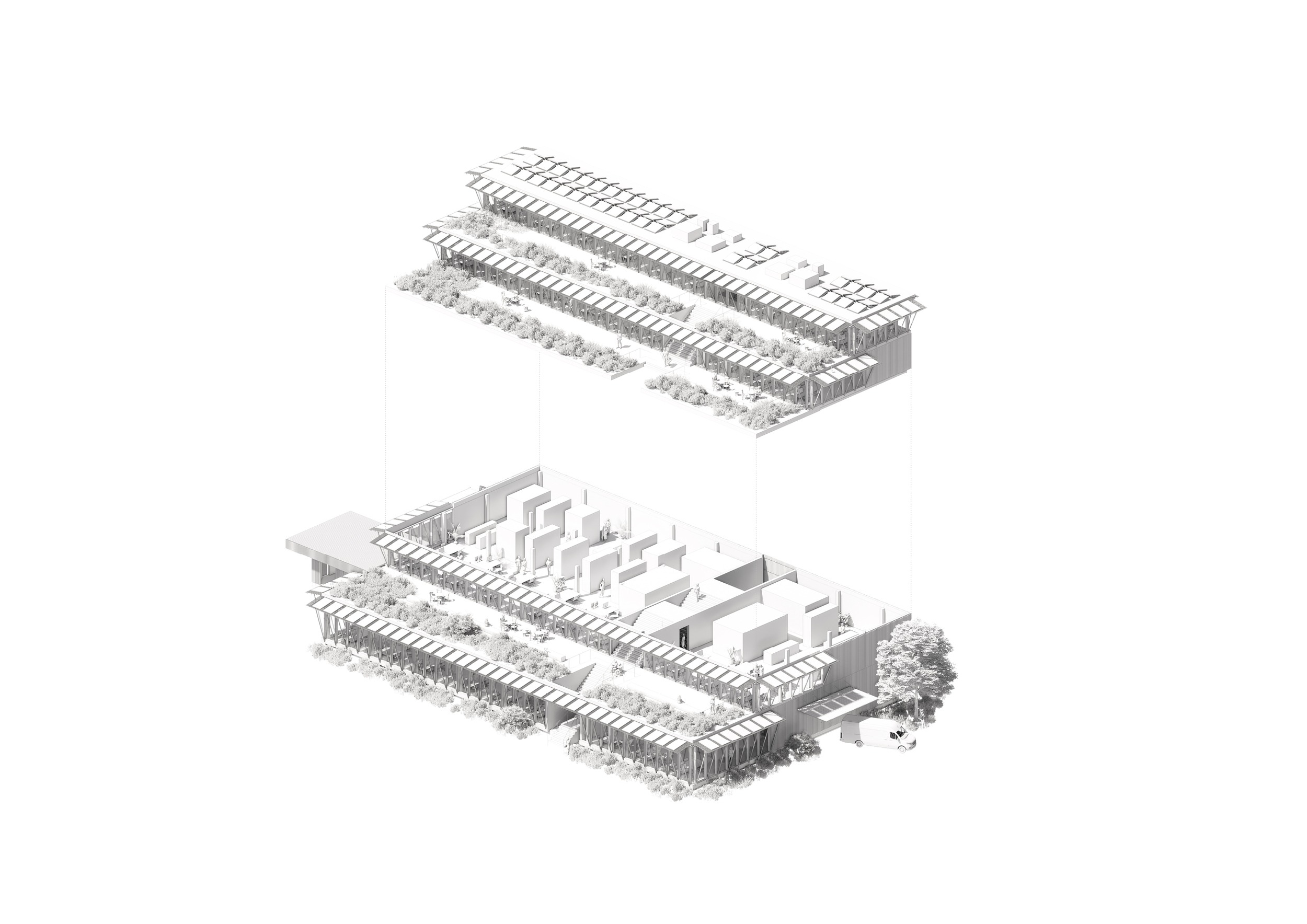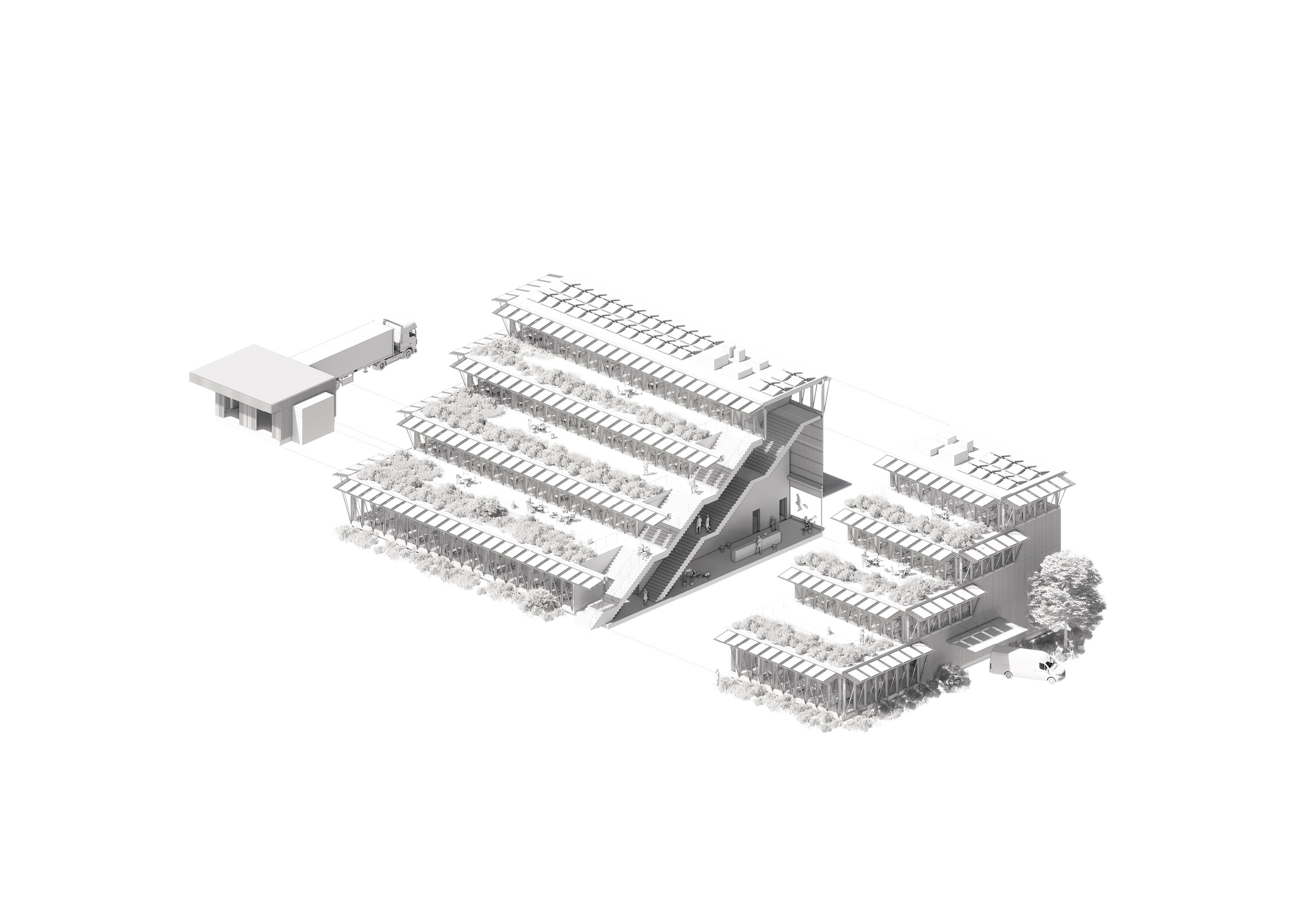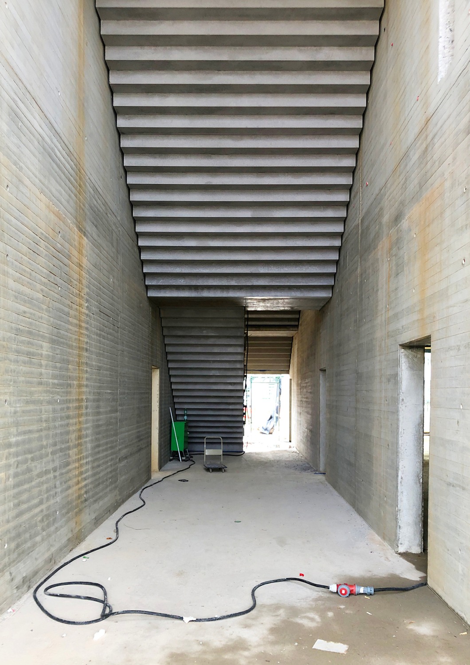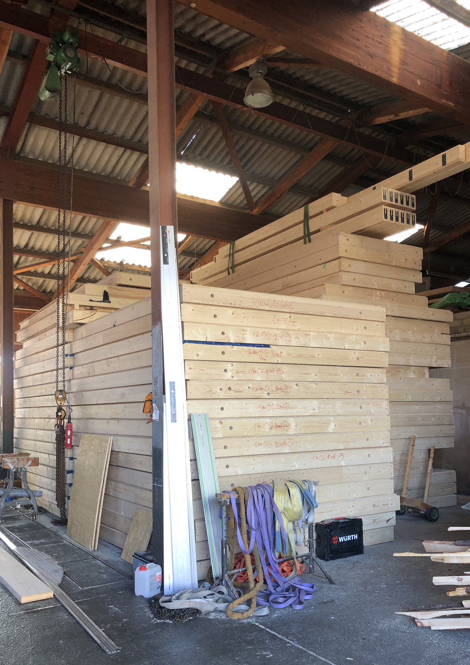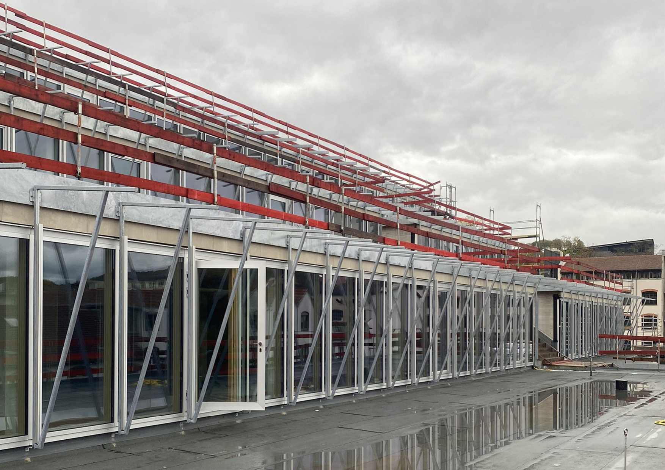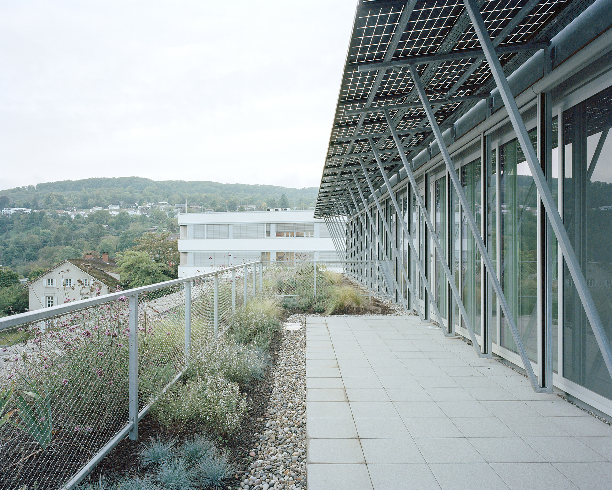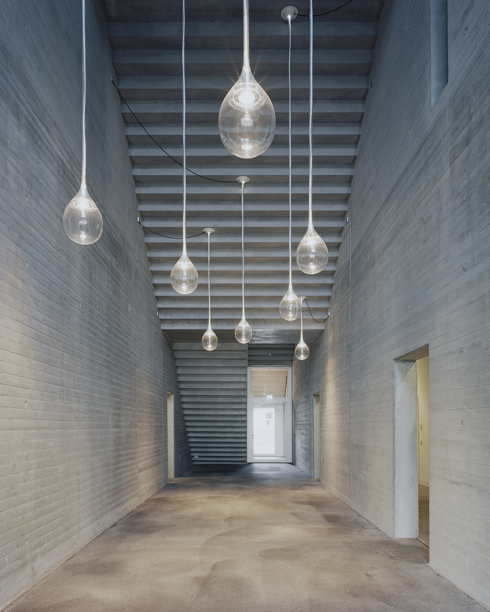006 - Lab02 DE, 2019 commission
Together with our local partner Moser Architekten, Mulder Zonderland developed a project where two Life-Science companies share 1 roof to work under. This 3’400 m2 hybrid building in the south of Germany consists of open plan office spaces, highly specific medicine laboratories and flexible logistic areas.
For more specific project information, please contact us directly under: info@mulderzonderland.com
- Status
- Project 2019 | under construction
- Program
- Laboratory, logistics & office
- Partner
- Moser Architekten
- GFA
- 3500 m2
- Images
- Filippo Bolognese
